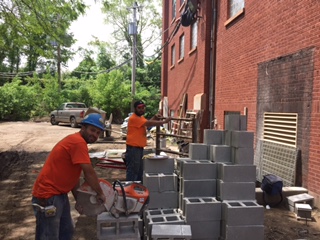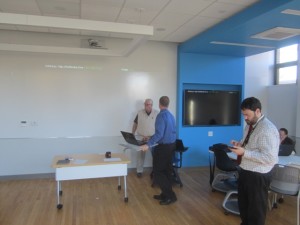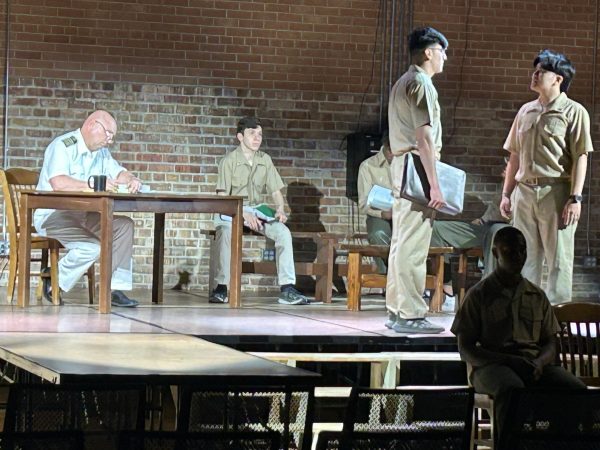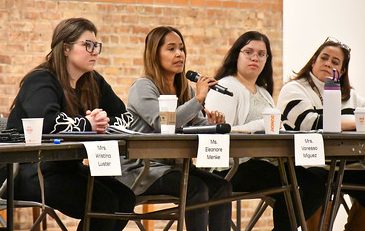Construction in the courtyard: what’s going on?

The current construction work on the boiler room is just one of many renovation projects on campus this summer.
Many students have expressed interest about the construction workers mysteriously coming and going from the courtyard between the Graham Center and the original school building. Trucks arrive and offload bricks and mortar; loud noses echo through the basement and up the stairwells; workers disappear through a hole in the wall under the alumni gym. What are they up to?
The mysterious work is actually fairly mundane: it’s all related to replacing the old, original steam boiler that dates to 1924 with a more modern boiler. In order to gain access to the boiler room to remove the old boiler and install the new, workers needed to break through the exterior wall on the south side of Alumni Gym.
According to Caravan writing coach Mr. George Vrechek, who was part of the architectural firm that designed the Graham Center, when that facility was built the architects and engineers were careful to maintain access to the courtyard so that construction vehicles could access the old boiler room. As a result the canopy between the Graham Center and the main building had to provide adequate clearance for vehicular access.
The boiler replacement is just the first of many construction projects that are expected over the next few summers as the classroom upgrade project begins in the original building. Another construction process is underway in the basement (better known as “the senior hallway”) where the ceiling has been removed and lights are being rewired in preparation for the larger renovation project.
In the bigger picture, over the next three summers MC plans on gutting and renovating all classrooms in the Main Building. Often seen around the school are surveyors looking at the configurations of both the Graham Center and the 1924 main school building. The goal this summer is to renovate classrooms on the the third floor, incorporating the best design features of the prototype classroom (Room 104) which was completed last fall.
The project will include installing new lighting, a new heating system, and new projection devices; replacing blackboards and whiteboards with writable wall surfaces; and furnishing classrooms with new seating options. As published previously, the schools is expected to have all of the original classrooms converted over to the sleek, new design of the smart room by the fall of 2018.







